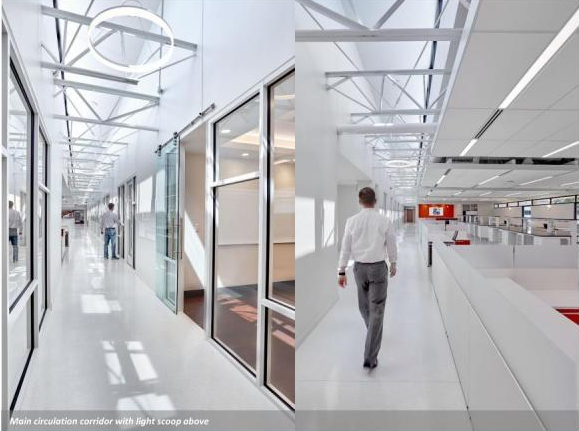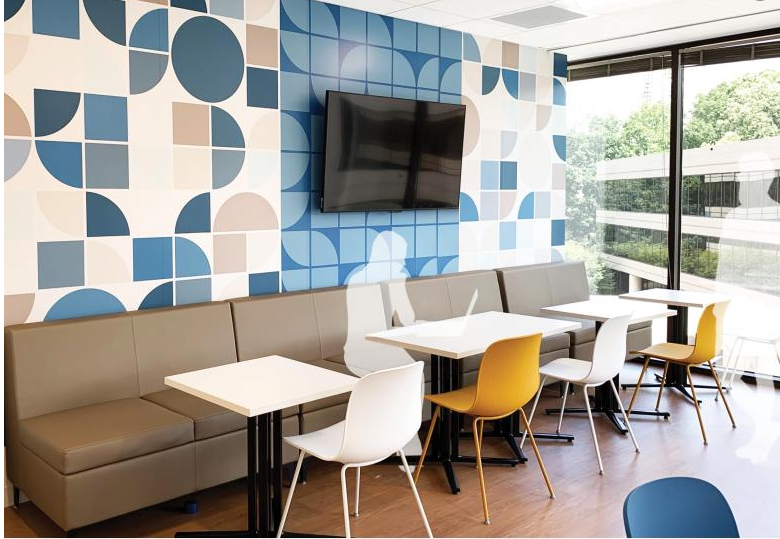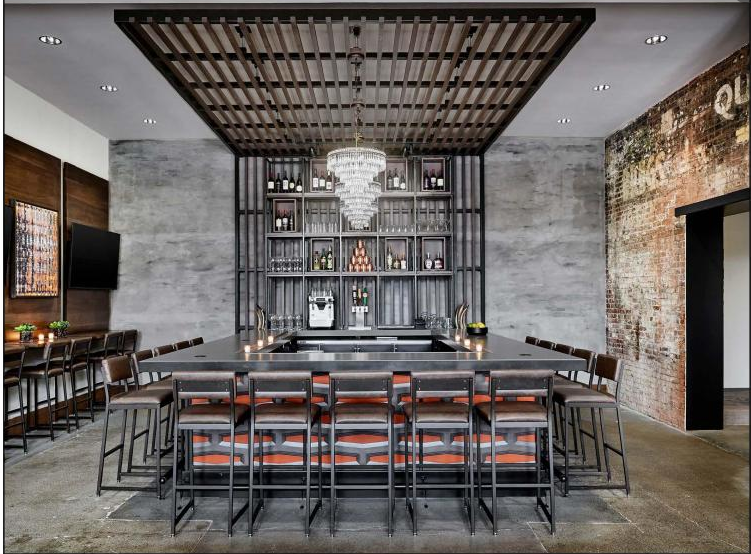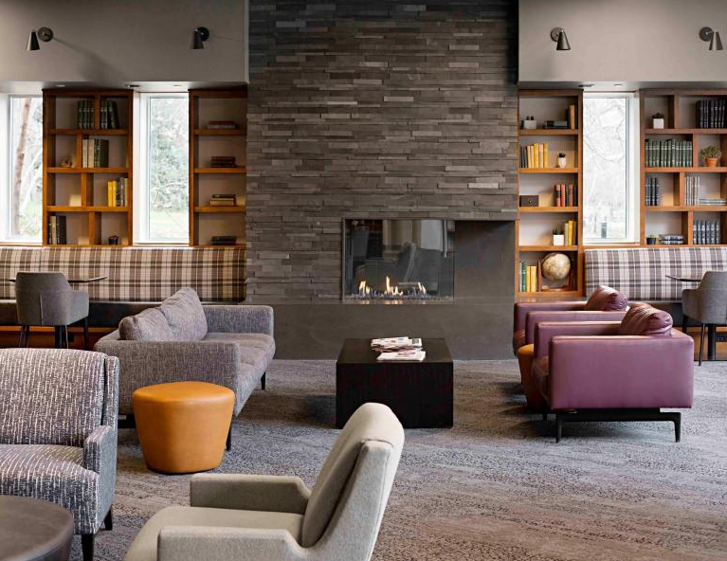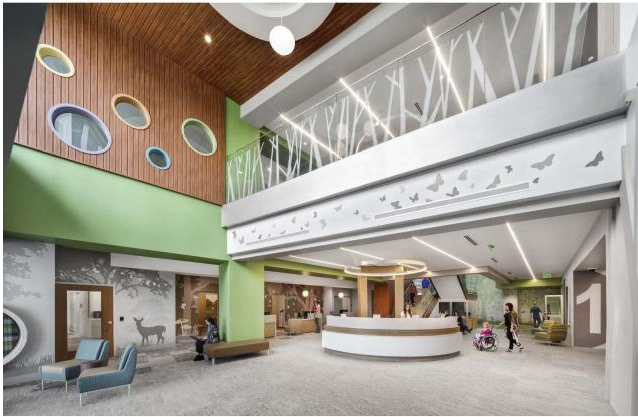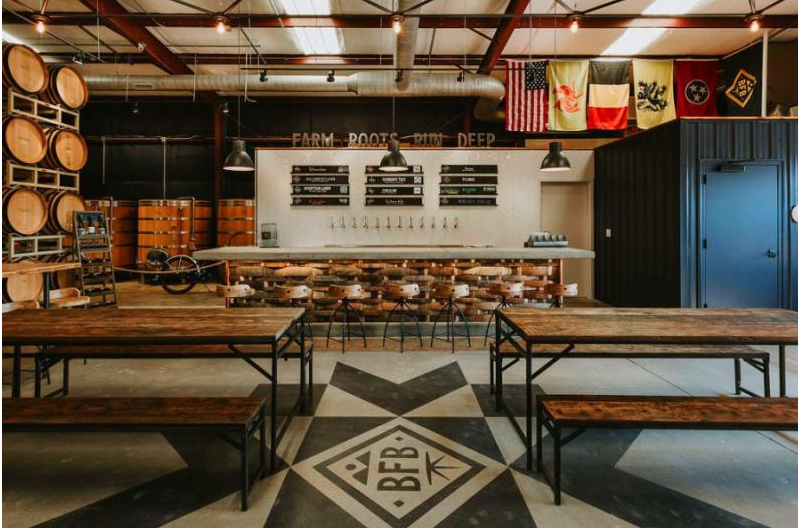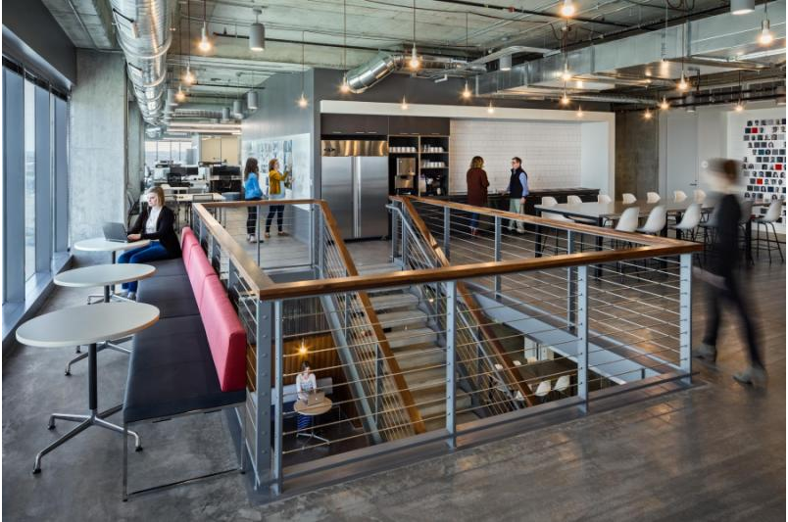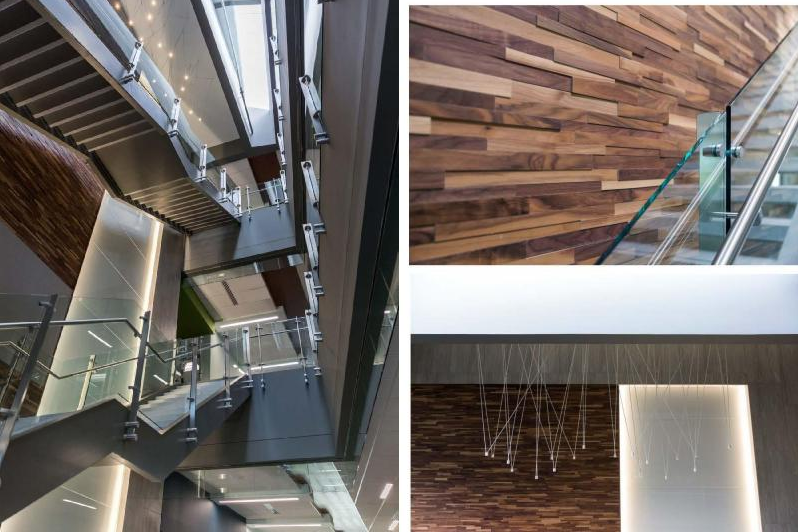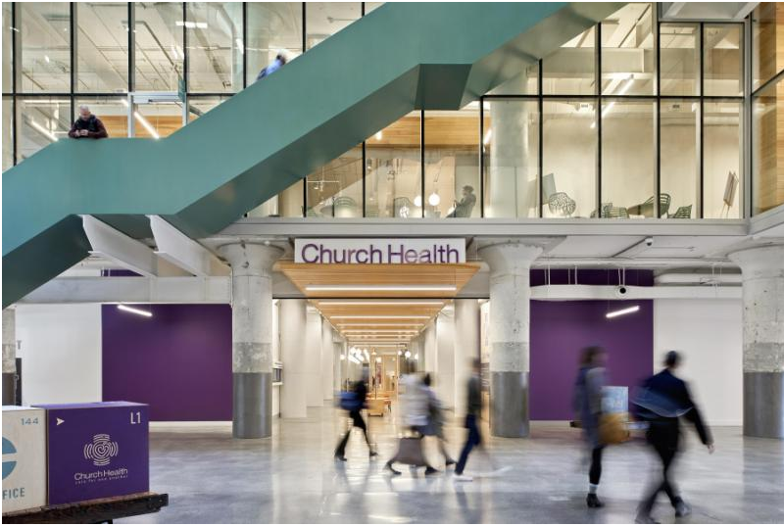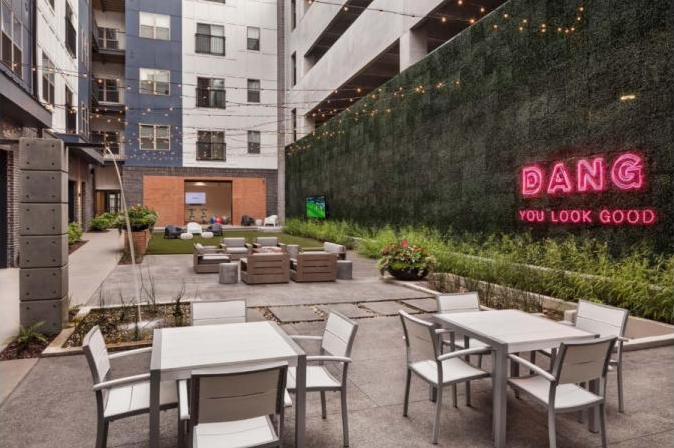2019 IIDA Awards Gala
this was a fun night of celebrating all the fantastic design work developed by our design teams all through out Tennessee. Rocket town Hall was transformed into the roaring 20’s in a Great Gatsby style.
2019 Design Awards Winners
Adaptation/Sustainability
Looney Ricks Kiss- Sears Distribution Center
It all begins with an idea. Maybe you want to launch a business. Maybe you want to turn a hobby into something more. Or maybe you have a creative project to share with the world. Whatever it is, the way you tell your story online can make all the difference.
Corporate Small
BarberMcMurry Architects-
A transformation of a Class “C” suburban office space into a high-tech environment for the testing and analysis of nuclear industry equipment.
Furniture Application
Gresham Smith-Kaiser Permanente’s
Kaiser Permanente saw an opportunity to create a more open, collaborative work environment for their employees. The design team developed multiple types of workstations, collaboration, and quiet spaces to show how the users could utilize different rooms for different modes of work.
Hospitality-Hotel/Spa
Earl Swensson Associates-Bristol Hotel
The hotel is an adaptive re-use project in Bristol, Virginia. Previously a condemned, abandoned office building constructed in 1926, the former Reynolds Arcade has been repurposed into a boutique hotel featuring 65 guestrooms, 3,800 square feet of meeting space, street level dining and a rooftop bar with sweeping views of the Appalachian Mountains.
Best in Show
EOA Architects
merging a state-of-the-art research library with the academic and cultural legacy of Vanderbilt University. The 12,000 sq. ft. interior renovation required rebalancing the allocation of space as physical assets decreased with the arrival of digital collections. As plugged in as the new space needed to be, the client desired to maintain an analog feel and reflect Vanderbilt’s rich academic culture and legacy of collaboration.
K-12 Education
AFN Architects-Crossroads High school
is designed to re-imagine the archetypal schoolhouse, to create a flexible and interactive environment for today’s student. This XQ Super School has a predominantly open layout, enhanced by curved walls and various levels of transparency throughout. It’s housed in a former Sears distribution center, reborn as Crosstown Concourse, a hub for education, wellness, and the arts.
Health Care -New
Earl Swensson Associates- Anna Shaw Children’s Institute
A modern interpretation of a treehouse in the woods creates a leading-edge, not-for-profit healthcare campus at which children with complex developmental disorders feel comfortable enough to imagine, explore and interact.
Hospitality-Restaurant/Bar
McCarty Holsaple McCarthy-Blackberry Farm Brewery
Blackberry Farm Brewery sought to construct a place for their community to gather and enjoy their carefully crafted beverages. Located in Maryville, TN, a 3, 043 SF pre-engineered metal building was renovated to house the newly imagined taproom. Now, the warm and inviting space not only highlights the brewing process but emulates what the company is all about: community, craft, and collaboration.
Corporate Large
Gresham Smith -222 Second Ave
International real estate firm Hines sought to capitalize on downtown Nashville’s popular and evolving SoBro neighborhood just south of Broadway. Gresham Smith led the design of a 390,000-square-foot, 25-story office tower across from West Riverfront Park and Ascend Amphitheater. It is the newest addition to Nashville’s booming commercial-real estate portfolio, transforming the city’s skyline and the SoBro neighborhood.
Higher Education
Earl Swensson Associates-
Moravian College
This new 57,000-square-foot, LEED certified Health Sciences Building, named in honor of former Moravian College Trustee Sally Breidegam Miksiewicz, is dedicated to training graduate and undergraduate students for allied health professions, including the Nursing Department and programs in the Health Sciences.
Healthcare -Renovation
Looney Ricks Kiss-Church Health
The largest private faith-based health clinic in the U.S., who provides services for the working uninsured and promotes physical, spiritual, and emotional well-being for all, charged the designers to create a warm, inspiring experience that exudes “wellness happening.” Our client was also the largest founding tenant for the unique rehabilitation of a 1.3-million-square-foot warehouse building into a health/wellness, arts, and education “vertical urban village.”
Multi-Family
Southeast Venture-Eastside Heights
Eastside Heights replaced a vacant parking lot with 250 residences and retail space. It offers a unique ability to walk or bike from your apartment to your office downtown and to experience the quirky vibe of East Nashville. Amenities include a sky lounge, cyber cafe with individual focus rooms, clubroom, fitness center, yoga studio, and outdoor movie theater, all creating an engaged community for residents.

































