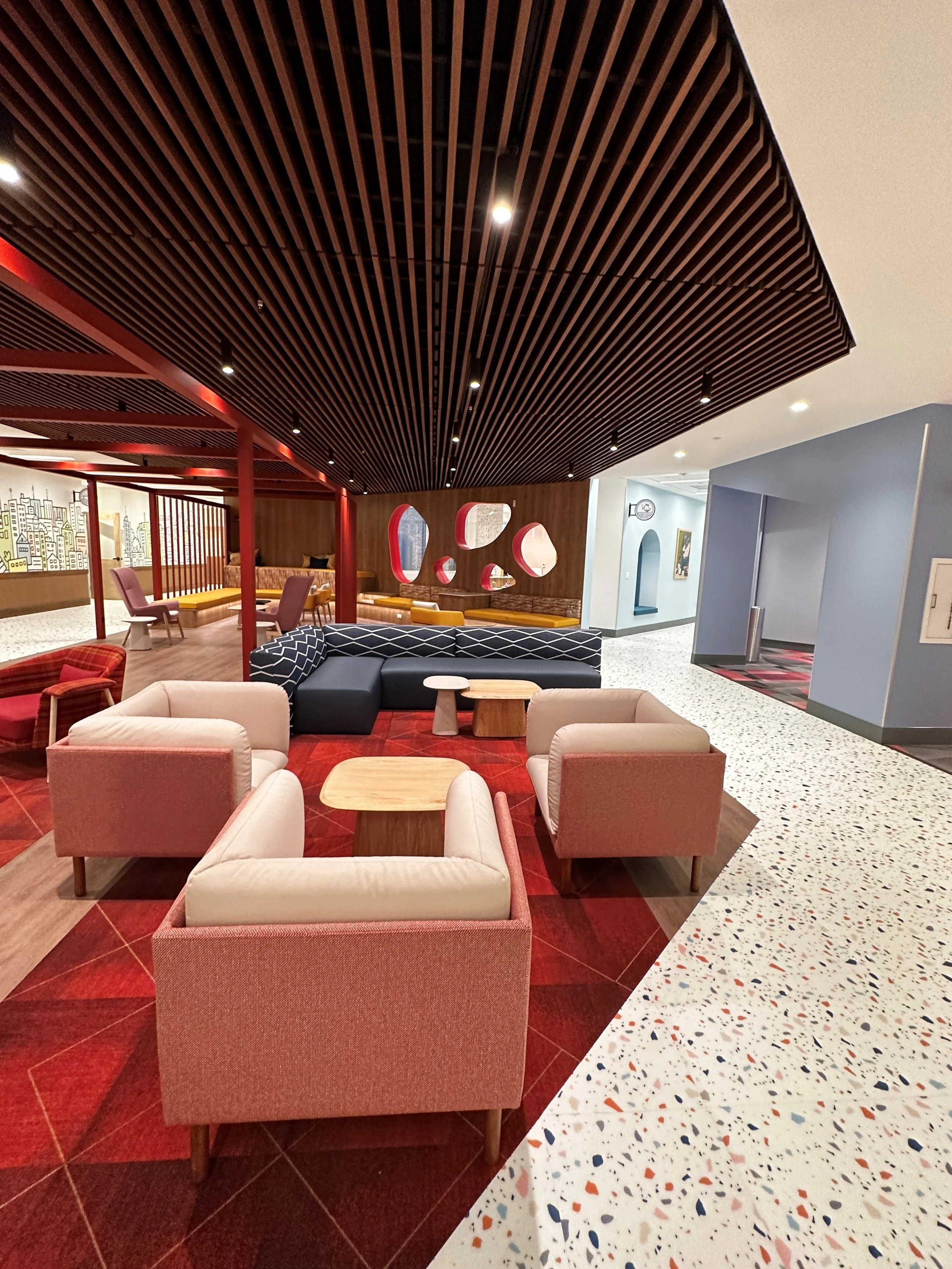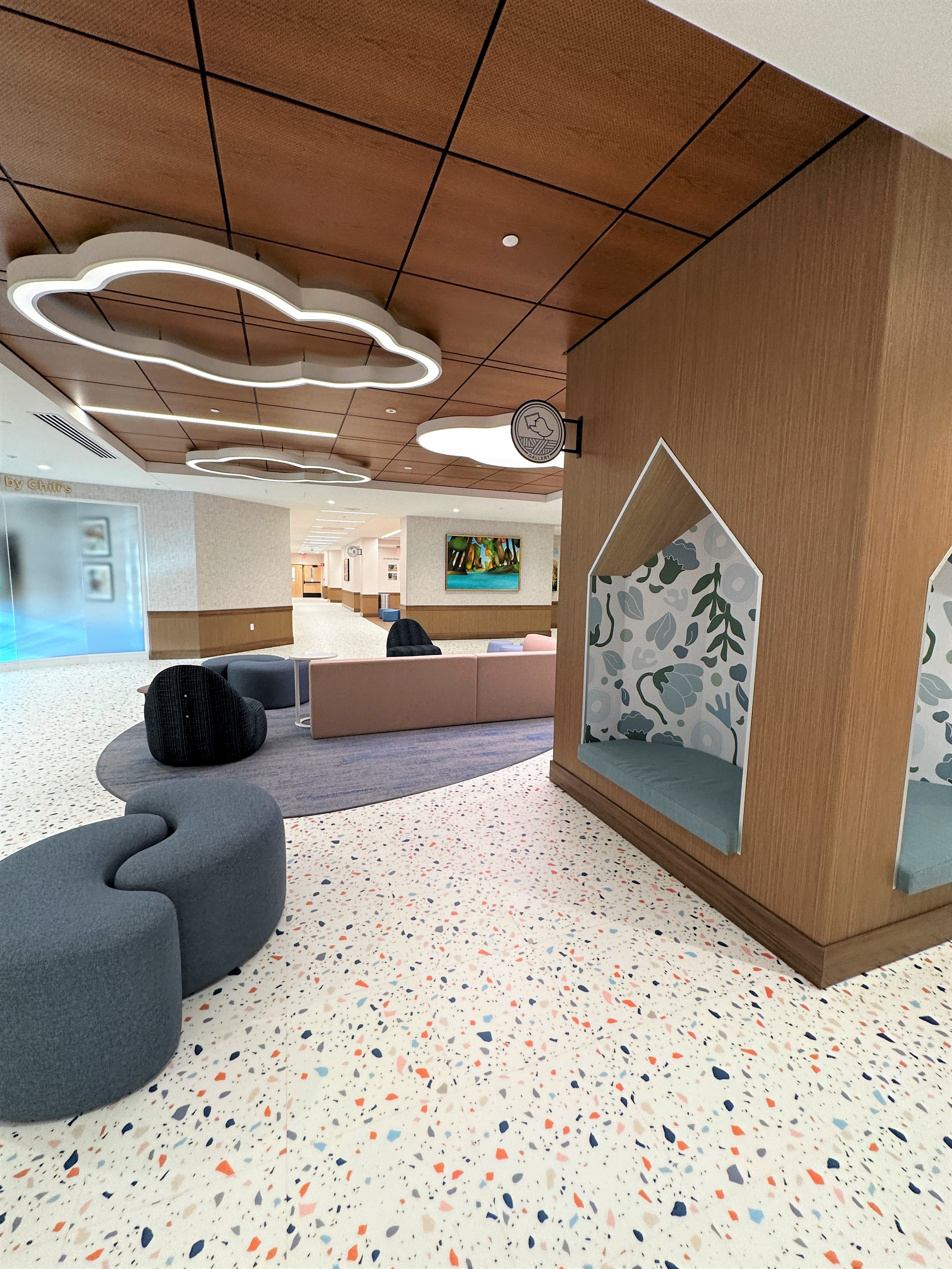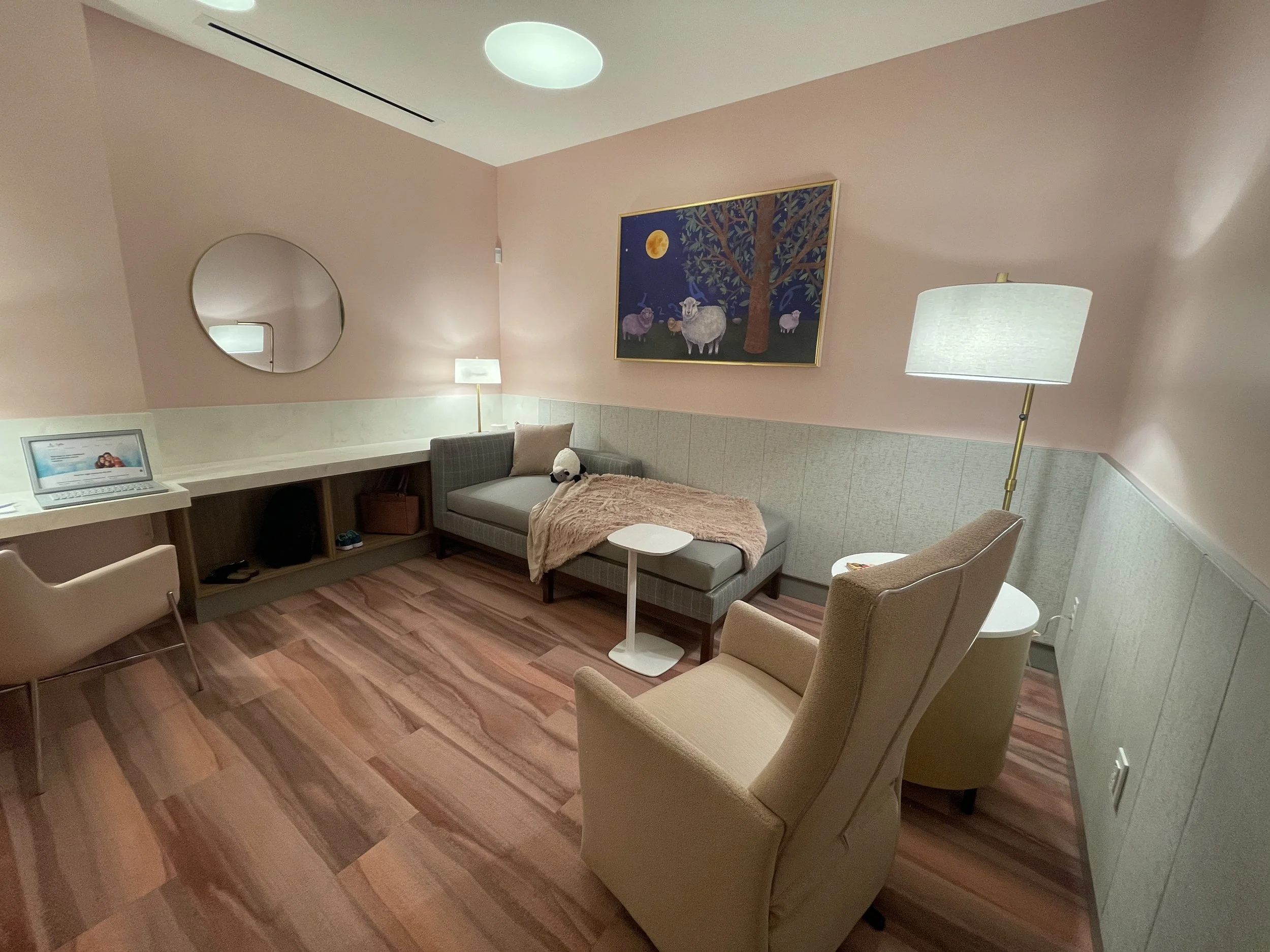Special Projects
The Family Commons features a bowtie layout that divides the space into two wings connected by a central core.
The Loop, at the core, features a racetrack-shaped corridor that includes high-traffic zones such as the Café, Patient Services, and a multi-purpose Event Space. This core provides spaces to socialize and review services provided by the hospital.
The northern wing houses The School, which boasts a state-of-the-art science lab for hands-on experiments, the library, learning areas, and staff support. The Sacred Space, a serene retreat designed for spiritual reflection, features soft lighting, a starlit fiberoptic ceiling and custom backlit stained-glass wall, creating a calming environment for reflection.
The southern wing, or The Huddle, provides a quieter setting with the Living Room, Resting Nooks, learning spaces for the arts, a Salon, and an indoor/outdoor play area. The Living Room, designed as the “front porch” of the Family Commons, includes flexible furniture arrangements for comfortable family gatherings. The Family Resource Center offers essential information and support for new families. The Play Space bridges indoor and outdoor areas, enhancing the connection with nature. The Maker Space encourages creative, long-term projects, while the Music Studio features interactive design elements such as a perforated wood wall with LED display, high-quality audio/visual, and various instruments. The studio’s soft seating and felt wall panels ensure optimal acoustics, with a ceiling and carpet pattern evoking a treble clef, drawing attention to the stage.
The wide variety of vetted materials, from resilient flooring to acoustical ceilings, were selected to provide healthy spaces with whimsy and love. Each area has its own unique style, helping reinforce the feeling of “getting away” from the hospital, but are tied together by the repeated use of shapes and materials to be friendly and approachable.
The Family Commons | ANF Architects + ICRAVE















