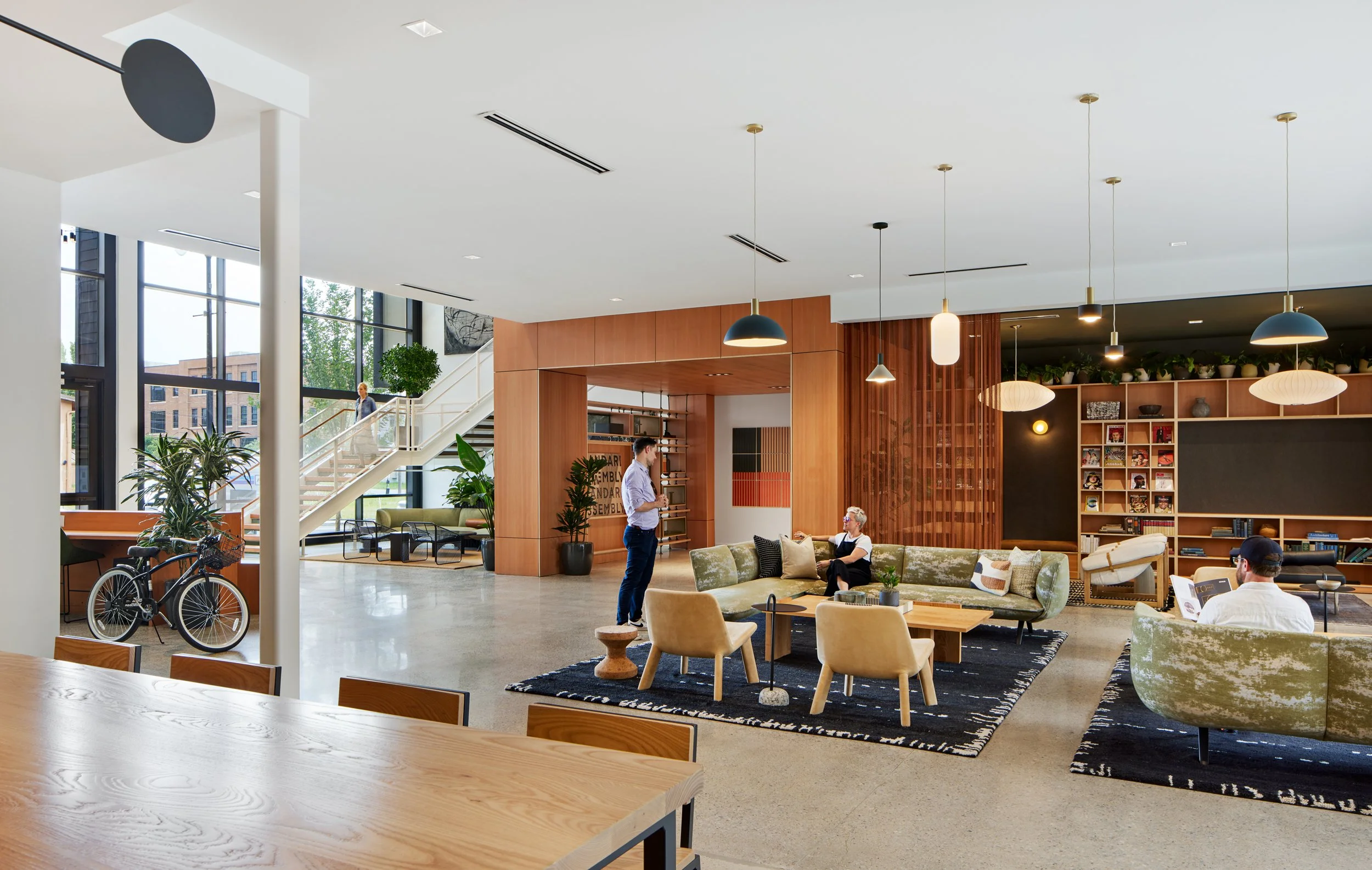Senior Living / Multi-Family
The project integrates seamlessly into the maker and artist community, celebrating local creativity and industrial heritage. The design echoes the site’s industrial history through detailed architectural elements. Outdoor amenities include a ‘living alley’ and green space/active park between two buildings, an outdoor dog park, and two internal courtyards—one with a pool and the other transitioning into an outdoor maker yard. Large windows in the entry/amenity area front the living alley, interpreting the steel warehouse window aesthetic, complemented by industrial materials like brick and metal.
The North building’s ground-floor retail spaces engage with the lively atmosphere of the living alley, drawing foot traffic and enhancing the community’s experience. The retail porch creates a seamless transition between indoor and outdoor retail experiences. Facades characterized by sliding planes and a pixelated mosaic provide scale and a distinctive visual identity. The use of masonry, steel, glass, panelized fiber cement, and natural hardwood results in a timeless form.
Locally sourced materials and artwork enrich public and community spaces, reflecting the industrial heritage with modern simplicity. The entry lobby is designed as a flexible space that can transform to meet the community’s needs. Furniture is easily stowable to provide ample space for events or art crawls, and shelving showcases local makers and artists. Industrial elements are represented throughout the design with exposed rebar detailing, steel mesh railings, and plywood wall accents.
This project fosters a layered experience, encouraging discovery and cultivating a unique community atmosphere that celebrates the local maker and artist culture.
Standard Assembly EOA Architects + Manuel Zeitlin Architects















